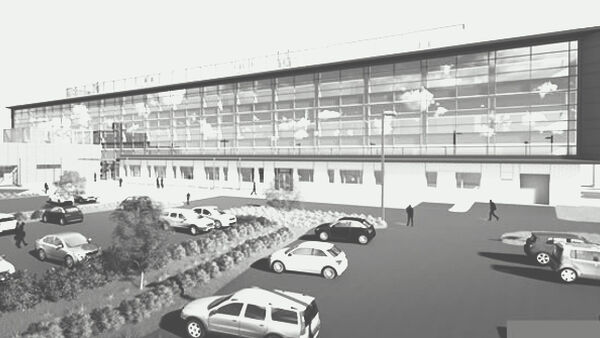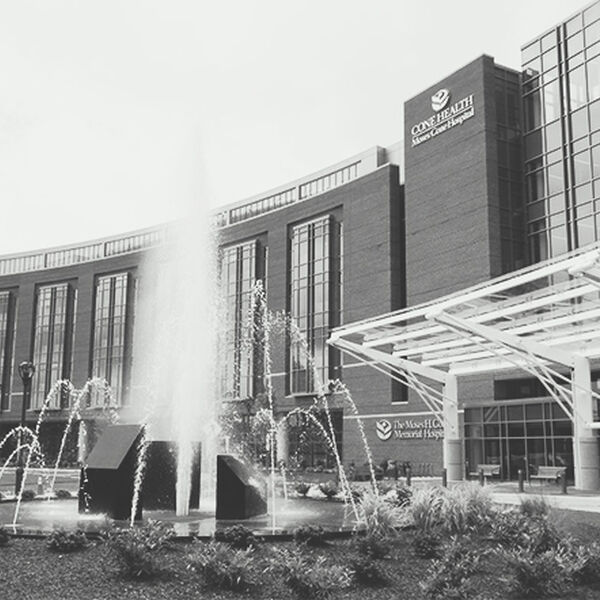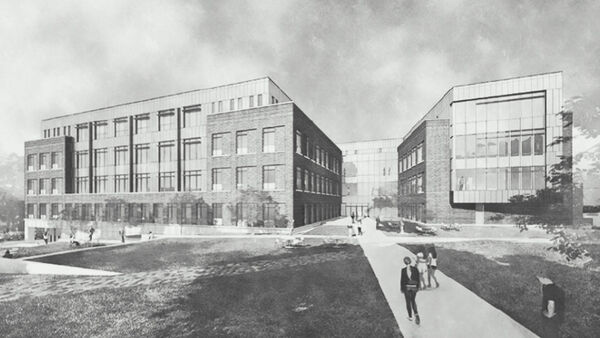

Cadvantage Drafting Service was founded in 1991 to provide our clients with expertly detailed shop drawings. We are proficient in the latest technology required to provide CAD-based 3D design and coordination crucial to the BIM process.
We virtually coordinate architectural, structural, sheet metal and mechanical piping, plumbing, and fire protection systems. Our team works with all disciplines to meet project schedules. We communicate consistently with project managers and field managers to help you provide streamlined project delivery.
We use BIM (Building Information Modeling) to plan and collaborate with all members of the construction team. The goal is to produce a pre-construction model that eliminates major conflicts prior to fabrication and installation for the sheet metal contractor,
We work with sheet metal contractors’ in-house drafting departments to provide overflow relief for small or large projects. We can take the coordination lead for entire projects or assist your CAD/Project Manager with specific areas. Whether you have a large detailing department or one detailer, we can help you compete in today’s BIM environment.
Serving sheet metal contractors across the country for over 30 years, our team has provided expertly detailed shop drawings, 3D modeling and BIM coordination on a wide range of projects. We have extensive experience in hospitals, laboratories, office, educational, sports and government projects. We are SMACNA members and signatory to SMART Local 15.
Revit, AutoCAD, NavisWorks Manage, BIM 360 Glue, Blue Beam, Procore, Trimble

The Agricultural Sciences Center is a 225,000 square foot laboratory and office complex with a completion date in late 2020.
This project will position the Department of Agriculture and Consumer Services to better serve the state's farmers, agribusinesses and consumers for the future.

Cone Health has expanded its Moses Cone Memorial Hospital healthcare facilities in recent years. Projects include the North and South Towers including a Women’s and Children’s Center. Current projects include a new MedCenter with an emergency department and medical imaging center near Drawbridge Parkway.

The facility will provide laboratory research space for the School of Health and Human Sciences in addition to providing more space for the School of Nursing, .The project includes 39 labs, 14 classrooms, nine research suites and a community engagement center in the 180,000-square-foot facility.
Find out what other SMACNA contractors have gained by using Cadvantage for coordination and BIM services when their in-house detailing departments needed assistance
2212 1st Avenue South
St. Petersburg, FL 33712
Office // (727) 321-2072